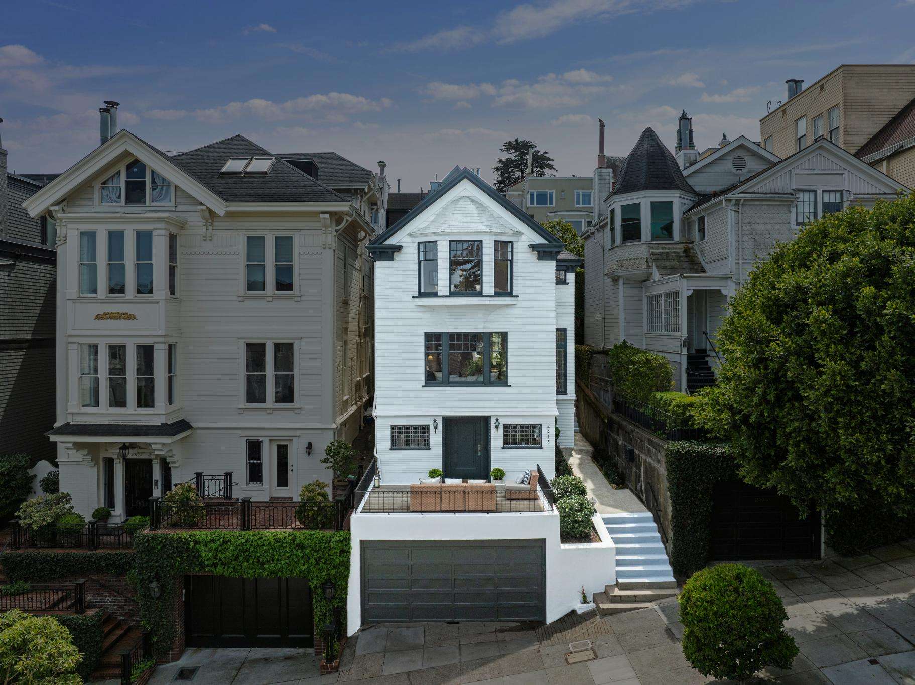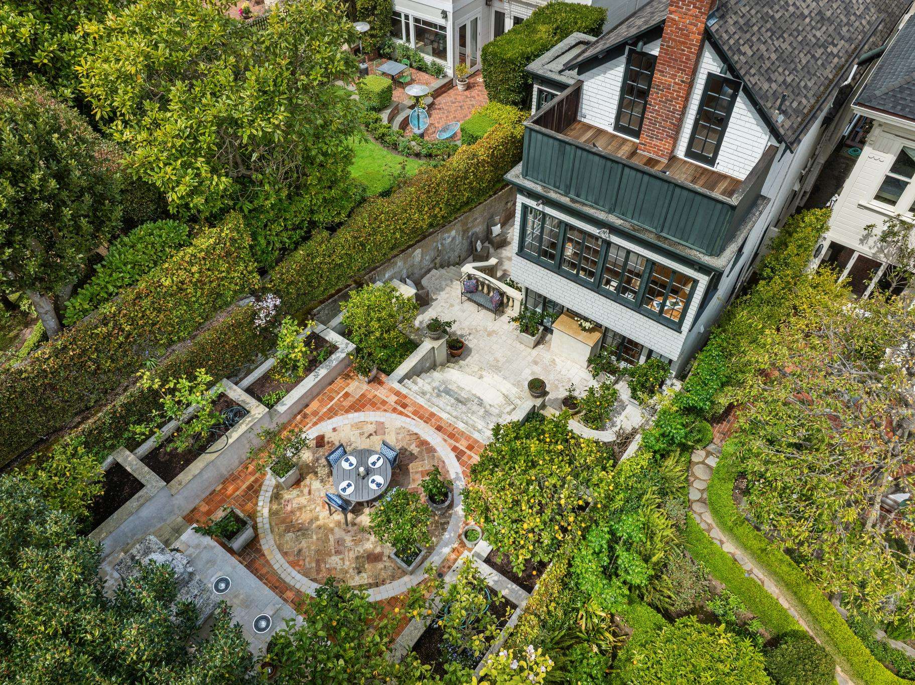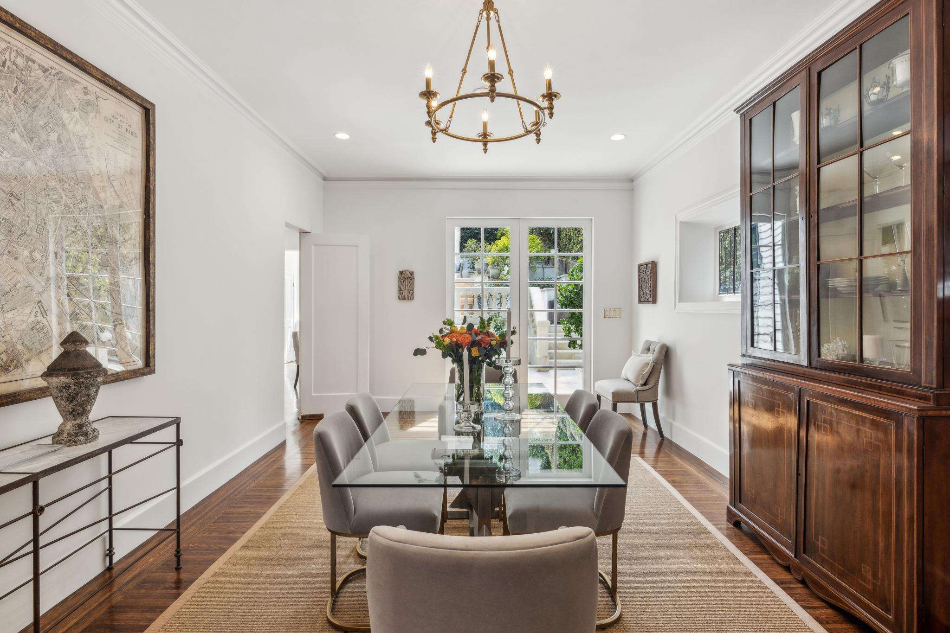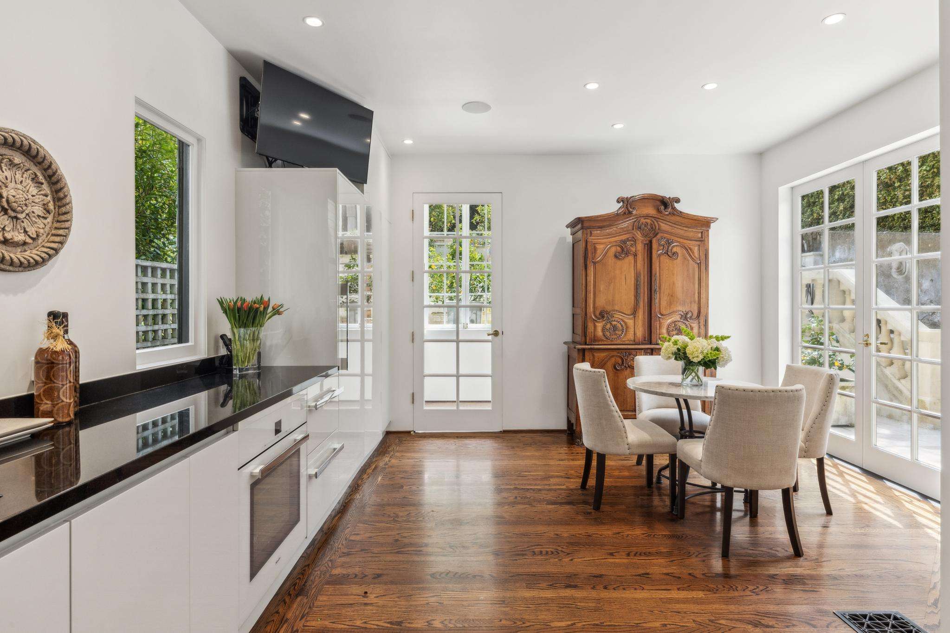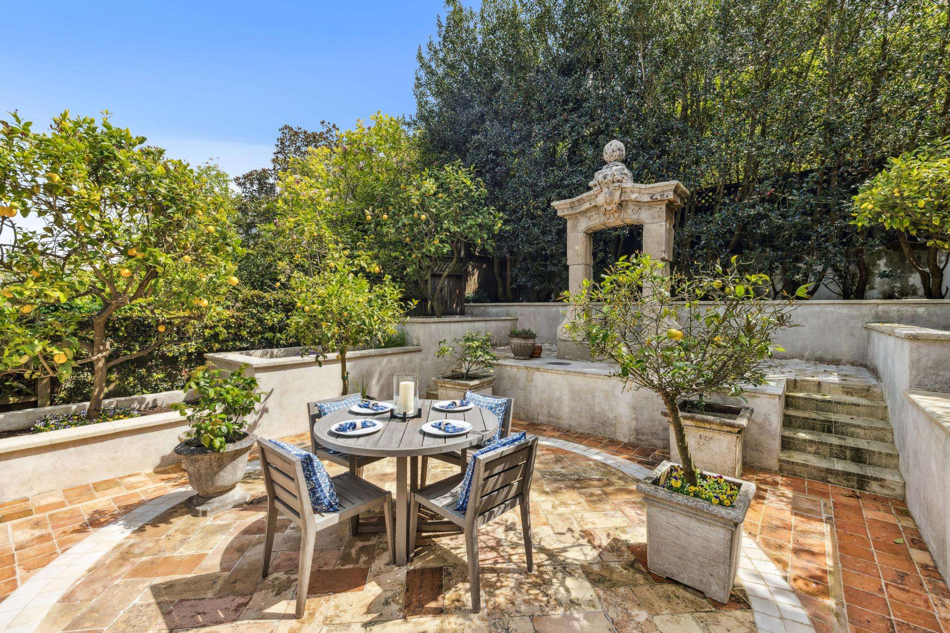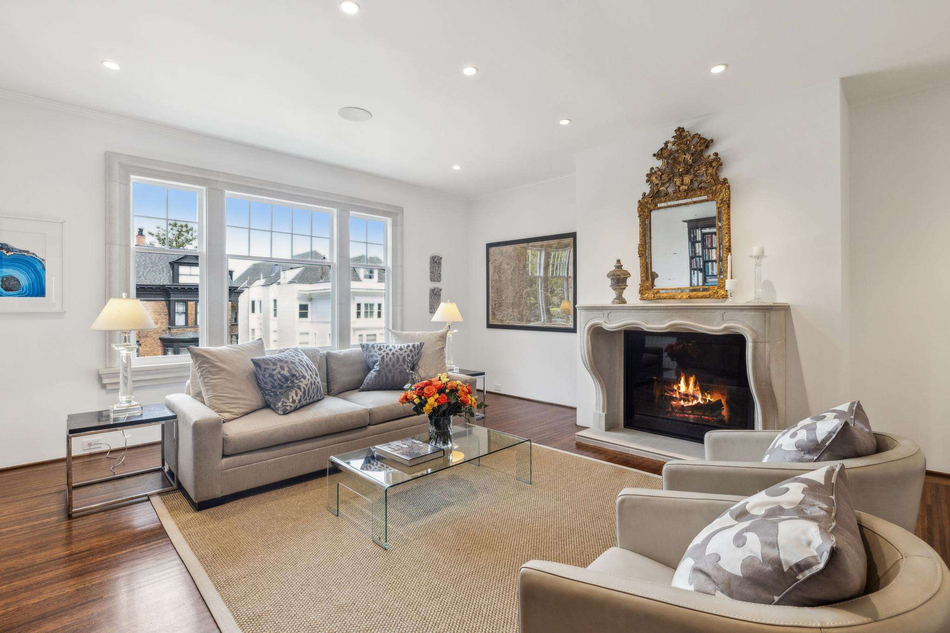Janet Feinberg Schindler Presents
Light-Filled Garden Home in Prime Pacific Heights
$5,995,000
All Property Photos
Property Details
Location: 2513 Broadway
Price: $5,995,000
Lot Size: Approx. 28’ x 137.5’ (3,850 sq.ft.)
Sq. Footage: Approx. 4,035 sq.ft.
Year Built: 1889
Summary:
This inviting, fully detached 3+BD/3.5BA garden home is nestled on a prized block of Broadway, with sunlit interiors and thoughtfully landscaped outdoor spaces—featuring citrus trees and a gently terraced limestone patio—on an extraordinary 28-foot-wide by 137.5-foot-deep lot. The home was designed by the noted historic firm of Percy and Hamilton. Transitional in style, the main level features a formal living room with fireplace, elegant dining room opening to a limestone patio and citrus garden, a renovated Pedini kitchen with all Miele appliances, a charming breakfast nook, a cozy library, and a half bath. A gracefully scaled staircase, punctuated by playful finials, leads to the upper level with a light-filled primary suite enjoying bay views and an en suite marble bath. Additional rooms include a bedroom with an adjoining garden-view sunroom, and a spacious family room—also with a sunroom, fireplace, wet bar, and verdant views—that can be easily converted into a third bedroom on the second floor. The top floor offers a flexible fourth bedroom or family room, full bath, and sunny garden-view deck. The landscaped, terraced patio is anchored by a nearly 200-year-old limestone folly—once a window from a French chateau. Two-car garage with double curb cut. Located near top schools, Alta Plaza Park, and shops on Fillmore & Union.
Entry and Main Level
A gracious English entry introduces the home, with leaded and stained-glass windows, a built-in window seat, and a coat closet. A few steps above, a landing is illuminated by a stunning triptych of leaded glass windows. To the left, a graceful limestone archway opens to the formal living room where the limestone fireplace mantel and hearth echo the archway and is complemented by the rich hardwood floors and recessed lighting that continue throughout most of the residence. Opposite the living room, the elegant formal dining room is bathed in natural light from west-facing leaded glass transoms and south-facing French doors that open to sunlit limestone patios and a citrus garden. Adjacent is the impeccably renovated Pedini kitchen, showcasing sleek ‘total white’ lacquered cabinetry paired with honed black granite countertops. Top-tier appliances include a Miele gas cooktop, hood, oven, dishwasher, refrigerator, and separate freezer drawers. Surrounded by windows on three sides, the kitchen is a cheerful, light-filled space. A cozy breakfast nook opens via French doors to the patio—perfect for al fresco dining—with a discreetly tucked-away pantry nearby. A water closet is conveniently located just outside the kitchen, and a sunny laundry room lies beyond. Completing the main level is a charming library with full-height, custom built-in bookcases and an east-facing window.
Second Level
A beautifully scaled staircase, with wide treads and low risers, leads gracefully to the private quarters, its wooden banister punctuated by playful finials. The principal suite, situated at the front of the home, is a serene retreat with a built-in window seat and lovely Bay views. Natural light pours in from three sides. The en suite bath is appointed with Crema Marfil marble, a porcelain sink, a soaking tub, and a separate shower.
The second bedroom, with western exposure, opens to a delightful sunroom overlooking the lush gardens. Across the hallway is a full bathroom with a jetted tub. At the rear of this level is a spacious family room (or potential bedroom) with a fireplace, wet bar, and garden views from windows on both the east and west. An adjoining sunroom, with charming, mullioned windows on three sides, offers an inspiring space for work or relaxation with expansive garden views.
Third Level
A spiral staircase ascends to the top floor, which features a dramatic pitched ceiling and is currently shown as a bedroom or optional family room. Two French doors open to the adjacent garden-view deck, which enjoys sunny southern exposure. A full bath with Bay views completes this level.
Garden
The large south-facing garden is a true sanctuary. A tall holly hedge lends coveted seclusion to the garden, while its bright red berries attract songbirds. Orange and lemon trees line the east and west borders, flourishing in the sunny, sheltered microclimate. A gently tiered limestone and terracotta patio leads to a dramatic focal point: a nearly 200-year-old limestone arch, once a window from a French chateau—now a captivating garden folly.
Additional Features
- Basement: Ample storage and development potential.
- Garage: Spacious side-by-side two-car garage with double curb cut for easy access and additional guest parking. Potential for expansion and/or direct access into the home.
- Tradesmen’s entrance and separate “gardener’s room” along the west side of the home.
- Well-designed kitchen with generous storage, corner lazy susans for easy access, and deep drawers for pots and pans beneath the cooktop.
- Flexible floor plan: The formal dining room may alternatively serve as a family room adjacent to the kitchen, with the dining table positioned in the library or formal living room.
- Second-level family room may be fully enclosed with the simple addition of a door, making it suitable for use as a bedroom.
- Third-level room offers flexible use as a bedroom, family room, or media room.
Shown by appointment only with exclusive listing agent: Janet Schindler, Sotheby’s International Realty. Please call or text: 415-265-5994.
walkthrough
Property Tour
Neighborhood
Pacific Heights is widely regarded as one of the most scenically advantaged residential locations in the world. To the west lies the Presidio, a tranquil forest of pine, cypress, and eucalyptus trees planted in the 1880s by the U.S. Army. To the north, Crissy Field—once a salt marsh, now a thriving wildlife sanctuary—leads to the glistening bay, with the Golden Gate Bridge and Marin Headlands just beyond. All are protected sites within the Golden Gate National Recreation Area, one of the largest urban national parks in existence.
About Janet
Janet’s clients benefit from her unparalleled market knowledge and creative marketing concepts. She specializes in preparing and presenting properties for sale to assure her sellers maximize their returns. When representing buyers, she is quick to point out the hidden upside in a property as well as its drawbacks. Her clients enjoy her positive attitude and sense of humor during a process that is often beset with stress. Whether her clients seek a world-wide marketing strategy or a discreet private sale, Janet has the wisdom, resources, and experience to successfully negotiate and navigate the transaction.
Media frequently seek out Janet's opinion of the San Francisco real estate market. She is often quoted in The Wall Street Journal, Robb Report, Mansion Global, and local newspapers. She researches and writes the annual Schindler Report, which is published in San Francisco's Nob Hill Gazette, analyzing luxury real estate sales in San Francisco's Northside neighborhoods. In addition to her real estate writing, Janet has published articles on related areas of interest including gardening and architecture.
Janet graduated Summa Cum Laude with a BA in philosophy, emphasizing Asian philosophy, from Brandeis University and was a Regents Scholar at UCLA Law School. Her education and expertise add value to every real estate transaction. 90% of Janet's business comes from repeat clients and referrals because they know that she always puts clients' interests first. Janet Schindler is the trusted name in San Francisco real estate.
Janet’s clients benefit from her unparalleled market knowledge and creative marketing concepts. She specializes in preparing and presenting properties for sale to assure her sellers maximize their returns. When representing buyers, she is quick to point out the hidden upside in a property as well as its drawbacks. Her clients enjoy her positive attitude and sense of humor during a process that is often beset with stress. Whether her clients seek a world-wide marketing strategy or a discreet private sale, Janet has the wisdom, resources, and experience to successfully negotiate and navigate the transaction.
Media frequently seek out Janet's opinion of the San Francisco real estate market. She is often quoted in The Wall Street Journal, Robb Report, Mansion Global, and local newspapers. She researches and writes the annual Schindler Report, which is published in San Francisco's Nob Hill Gazette, analyzing luxury real estate sales in San Francisco's Northside neighborhoods. In addition to her real estate writing, Janet has published articles on related areas of interest including gardening and architecture.
Janet graduated Summa Cum Laude with a BA in philosophy, emphasizing Asian philosophy, from Brandeis University and was a Regents Scholar at UCLA Law School. Her education and expertise add value to every real estate transaction. 90% of Janet's business comes from repeat clients and referrals because they know that she always puts clients' interests first. Janet Schindler is the trusted name in San Francisco real estate.

Janet Feinberg Schindler
Sotheby's International Realty
The Trusted Name in SF Real Estate
- DRE:
- #00859528
- Mobile:
- 415.265.5994
- Office:
- 415.296.2211
www.JanetSchindler.com
Consistently Ranked by the Wall Street Journal in the Top Realtors Nationwide.
Recent Listings
Get In Touch
Thank you!
Your message has been received. We will reply using one of the contact methods provided in your submission.
Sorry, there was a problem
Your message could not be sent. Please refresh the page and try again in a few minutes, or reach out directly using the agent contact information below.

Janet Feinberg Schindler
Sotheby's International Realty
The Trusted Name in SF Real Estate
- DRE:
- #00859528
- Mobile:
- 415.265.5994
- Office:
- 415.296.2211
janet.schindler@sothebys.realty
www.JanetSchindler.com